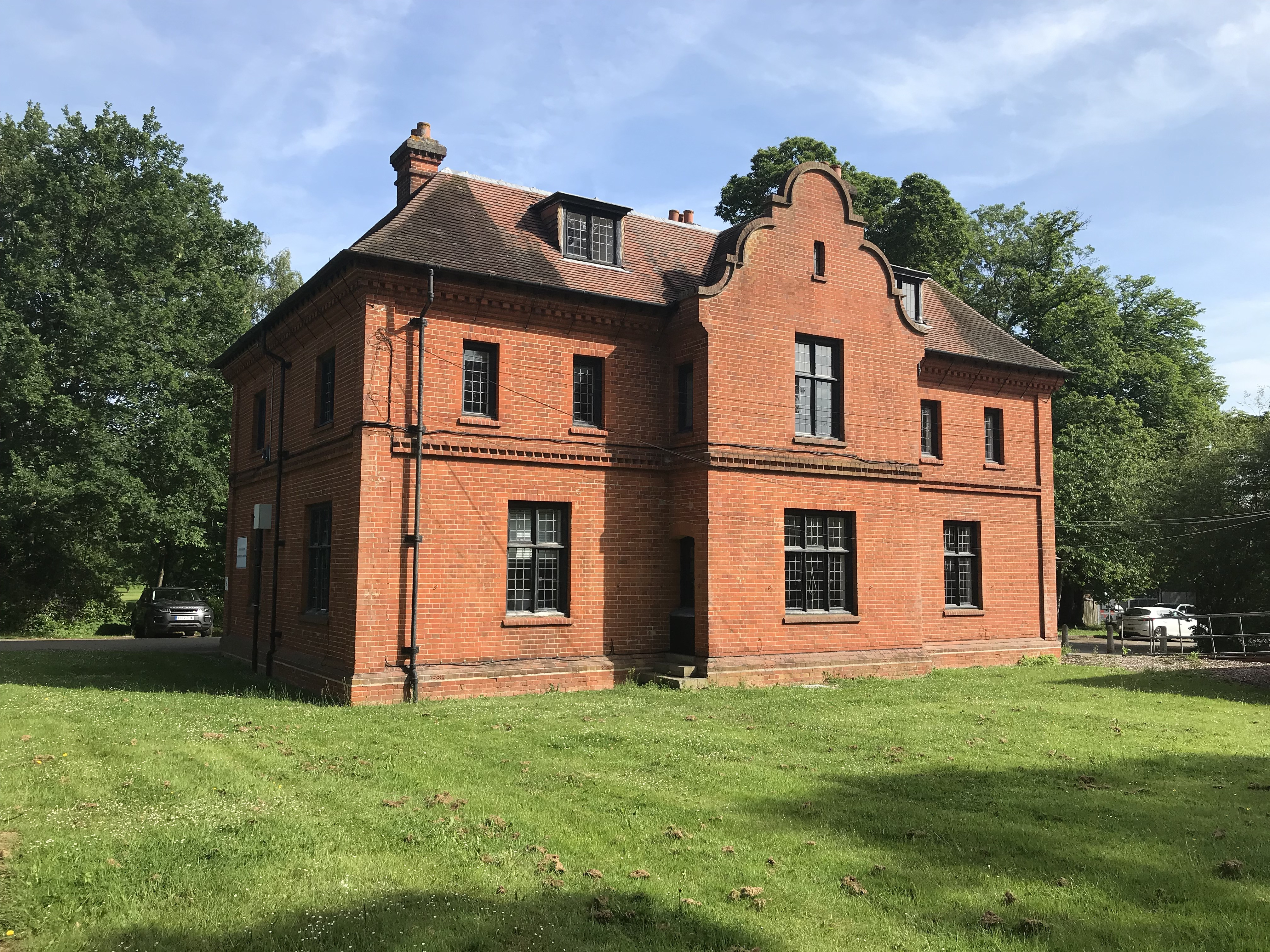Projects

The Moat House, Arborfield
Project Details | Requirements | Outcome |
The Moat House, a Grade II listed building in Arborfield, was proposed for conversion to four homes, requiring heritage compliance and design revisions to preserve its historic character. | Following consultation, the council accepted design changes. Heritage integrity was ensured by retaining wall sections, adjusting layouts, and clarifying pipework routing to prevent external additions. | The approval enables Moat House to be converted into residential dwellings while preserving its historical significance. |
"AES’s expertise was invaluable in securing planning approval for Moat House. Their careful approach to compliance ensured the building’s historic character was preserved while allowing for its conversion into high-quality homes. We’re thrilled with the outcome and grateful for their support throughout the process."
David Digby, Development Project Director, Crest Nicholson
Project Details
The Moat House, a Grade II listed building located in Arborfield, was subject to a planning application for a change of use from office space to residential dwellings. The proposal sought to convert the building into four residential units while ensuring the preservation of its historic features.
Given the site's historical significance, the project required compliance with national and local planning policies, including the National Planning Policy Framework (NPPF) and MDD Local Plan, which governs designated heritage assets. Additionally, the council’s Built Heritage Officer needed to assess the potential impact on the building’s historic character, which required careful review and amendments to the original design plans.
How We Met the Requirements
Following consultation with the council’s Built Heritage Officer and a review of the plans submitted, the proposed changes were accepted. The plans included:
Retention of small sections (nibs) of removed internal walls to maintain the original layout’s visibility.
Adjustments to the positioning of internal walls to avoid interference with heritage features, such as the lancet window near the entrance.
Clarification on the routing of service pipework to prevent external additions.
Several historic features are to be preserved, including the original ground and first-floor windows, the entrance floor, and the Jacobean-style entrance hall and staircase.
The conservation officer confirmed that the design changes preserved Moat House’s historic integrity with the overall proposal meeting the necessary conservation standards.
Outcome
The approval of this application results in the successful adaptation of Moat House for residential use while safeguarding its historical significance. Key benefits include:
The conversion supports the broader redevelopment of Arborfield Garrison, aligning with local housing needs.
Enhancements to the building’s exterior, including the removal of external pipework and brickwork repairs, contribute to improved visual appeal and preservation.
Historical features remain protected, including the Jacobean-style entrance hall and staircase, ensuring long-term architectural integrity.
With planning conditions in place to regulate any future alterations, the transformation of Moat House into residential apartments balances heritage conservation with modern use, providing a sustainable and respectful adaptation of a historic structure.
Project Details | Requirements | Outcome |
The Moat House, a Grade II listed building in Arborfield, was proposed for conversion to four homes, requiring heritage compliance and design revisions to preserve its historic character. | Following consultation, the council accepted design changes. Heritage integrity was ensured by retaining wall sections, adjusting layouts, and clarifying pipework routing to prevent external additions. | The approval enables Moat House to be converted into residential dwellings while preserving its historical significance. |
"AES’s expertise was invaluable in securing planning approval for Moat House. Their careful approach to compliance ensured the building’s historic character was preserved while allowing for its conversion into high-quality homes. We’re thrilled with the outcome and grateful for their support throughout the process."
David Digby, Development Project Director, Crest Nicholson
Project Details
The Moat House, a Grade II listed building located in Arborfield, was subject to a planning application for a change of use from office space to residential dwellings. The proposal sought to convert the building into four residential units while ensuring the preservation of its historic features.
Given the site's historical significance, the project required compliance with national and local planning policies, including the National Planning Policy Framework (NPPF) and MDD Local Plan, which governs designated heritage assets. Additionally, the council’s Built Heritage Officer needed to assess the potential impact on the building’s historic character, which required careful review and amendments to the original design plans.
How We Met the Requirements
Following consultation with the council’s Built Heritage Officer and a review of the plans submitted, the proposed changes were accepted. The plans included:
Retention of small sections (nibs) of removed internal walls to maintain the original layout’s visibility.
Adjustments to the positioning of internal walls to avoid interference with heritage features, such as the lancet window near the entrance.
Clarification on the routing of service pipework to prevent external additions.
Several historic features are to be preserved, including the original ground and first-floor windows, the entrance floor, and the Jacobean-style entrance hall and staircase.
The conservation officer confirmed that the design changes preserved Moat House’s historic integrity with the overall proposal meeting the necessary conservation standards.
Outcome
The approval of this application results in the successful adaptation of Moat House for residential use while safeguarding its historical significance. Key benefits include:
The conversion supports the broader redevelopment of Arborfield Garrison, aligning with local housing needs.
Enhancements to the building’s exterior, including the removal of external pipework and brickwork repairs, contribute to improved visual appeal and preservation.
Historical features remain protected, including the Jacobean-style entrance hall and staircase, ensuring long-term architectural integrity.
With planning conditions in place to regulate any future alterations, the transformation of Moat House into residential apartments balances heritage conservation with modern use, providing a sustainable and respectful adaptation of a historic structure.
Address
AES Sustainability Limited
4b Oaklands Court
Tiverton Way
Tiverton Business Park
Tiverton
Devon EX16 6TG
Contact
01884 242050
info@aessc.co.ukDesigned by Optix Solutions. Developed by morphsites®
This website uses cookies to ensure you get the best experience. Learn more