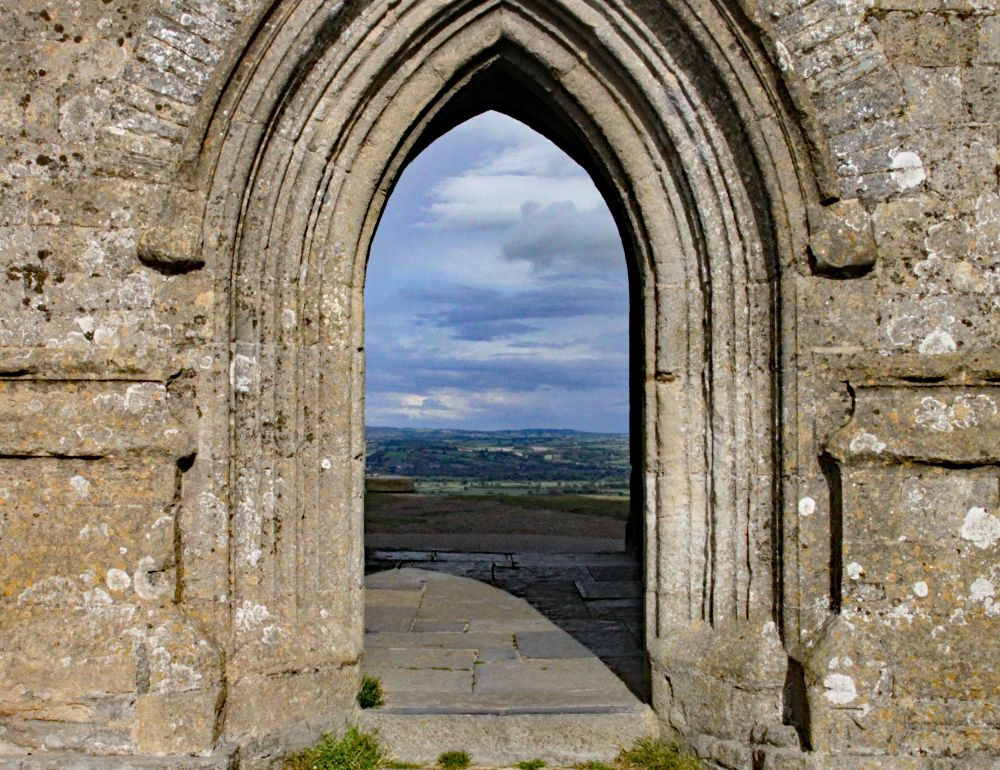Projects

Glastonbury Abbey Yard
Project Details | Requirements | Outcome |
Glastonbury Abbey Visitor Centre wanted to transform one of their buildings into two separate buildings: a museum and shop/cafe that included a new-build extension to the rear, to improve the visitor’s experience at the Abbey. | The proposed design incorporated large display windows creating a risk of overheating in adjacent rooms. AES were required to assess multiple window specifications. The significant changes to the building’s structure, triggered the need for a new Energy Performance Certificate (EPC) to both buildings. | AES conducted a TM52 analysis for both buildings to ensure an effective overheating strategy was in place for the desired window layout and specification. AES produced A rated EPCs for both buildings whilst allowing the Abbey to achieve its favoured design. |
“AES were instrumental in delivering a smooth and successful transformation of our site. Their expertise ensured every challenge was met with confidence. The A rated EPCs and improved visitor experience speak for themselves!”
Janet Bell, Director, Glastonbury Abbey
Project Details
Glastonbury Abbey Yard has undergone a significant transformation to improve visitor experience and functionality across its museum and retail spaces. The existing area consisted of a single building that was to be separated into two distinct buildings: a museum entrance and a shop/café. This involved careful demolition and restructuring to preserve the historical integrity of the site while upgrading its facilities to modern standards.
AES were brought on board to support the project throughout the design stage and assist in the delivery of the required EPCs for both buildings. Part of the brief also included assessing window specifications for the large floor to ceiling display windows to mitigate overheating in the adjacent rooms.
How We Met the Requirements
Given the size of the display windows AES conducted TM52 analysis for both buildings to ensure an effective overheating strategy was in place for the desired window layout and specification. Passive design measures were not adequate to mitigate the risk of overheating and active cooling was required to both buildings in the affected zones to ensure visitor comfort and compliance with Regulatory standards.
Outcome
AES successfully delivered A rated EPCs for both buildings and ensured the buildings complied with regulatory standards, whilst maintaining the desired aesthetic and comfort levels for visitors.
AES were delighted to be invited to the official opening of Glastonbury Abbey Yard. It was great to see the project come to fruition and to celebrate the transformation alongside others involved in the project.
Project Details | Requirements | Outcome |
Glastonbury Abbey Visitor Centre wanted to transform one of their buildings into two separate buildings: a museum and shop/cafe that included a new-build extension to the rear, to improve the visitor’s experience at the Abbey. | The proposed design incorporated large display windows creating a risk of overheating in adjacent rooms. AES were required to assess multiple window specifications. The significant changes to the building’s structure, triggered the need for a new Energy Performance Certificate (EPC) to both buildings. | AES conducted a TM52 analysis for both buildings to ensure an effective overheating strategy was in place for the desired window layout and specification. AES produced A rated EPCs for both buildings whilst allowing the Abbey to achieve its favoured design. |
“AES were instrumental in delivering a smooth and successful transformation of our site. Their expertise ensured every challenge was met with confidence. The A rated EPCs and improved visitor experience speak for themselves!”
Janet Bell, Director, Glastonbury Abbey
Project Details
Glastonbury Abbey Yard has undergone a significant transformation to improve visitor experience and functionality across its museum and retail spaces. The existing area consisted of a single building that was to be separated into two distinct buildings: a museum entrance and a shop/café. This involved careful demolition and restructuring to preserve the historical integrity of the site while upgrading its facilities to modern standards.
AES were brought on board to support the project throughout the design stage and assist in the delivery of the required EPCs for both buildings. Part of the brief also included assessing window specifications for the large floor to ceiling display windows to mitigate overheating in the adjacent rooms.
How We Met the Requirements
Given the size of the display windows AES conducted TM52 analysis for both buildings to ensure an effective overheating strategy was in place for the desired window layout and specification. Passive design measures were not adequate to mitigate the risk of overheating and active cooling was required to both buildings in the affected zones to ensure visitor comfort and compliance with Regulatory standards.
Outcome
AES successfully delivered A rated EPCs for both buildings and ensured the buildings complied with regulatory standards, whilst maintaining the desired aesthetic and comfort levels for visitors.
AES were delighted to be invited to the official opening of Glastonbury Abbey Yard. It was great to see the project come to fruition and to celebrate the transformation alongside others involved in the project.
Address
AES Sustainability Limited
4b Oaklands Court
Tiverton Way
Tiverton Business Park
Tiverton
Devon EX16 6TG
Contact
01884 242050
info@aessc.co.ukDesigned by Optix Solutions. Developed by morphsites®
This website uses cookies to ensure you get the best experience. Learn more