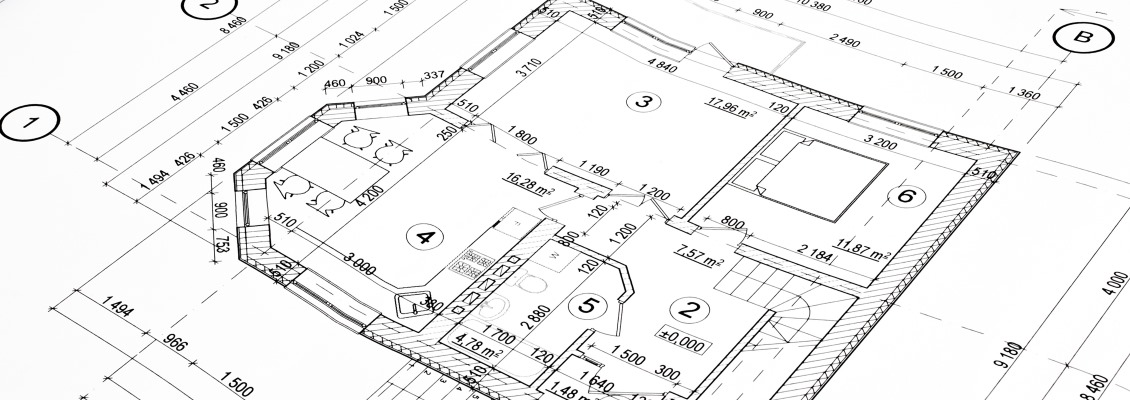
Project Description
Client: Linden Homes
Location: Nationwide
Units: NA
Type: Domestic
Project Summary
Galliford Try – a FTSE 250 housebuilding and construction group – wanted to develop a national specification for its Linden Homes Layouts to achieve 2013 Building Regulations compliance whilst being easily adapted in order to meet any additional planning requirements cost effectively without compromise to the buildings layout. AES Sustainability Consultants have helped to develop the specification and apply it to a new range of national house-types for building control approval and costing.
The Challenge
The challenge was to create a ‘fabric first’ solution to allow a uniform specification to be used across all future sites, regardless of the planning conditions or site conditions. For example, the window specification was relaxed to allow for the potential use of timber sash windows, and renewable technologies were not selected due to potential planning constraints.
Galliford Try also consulted AES during the production of the standard architectural details to ensure heat loss through linear thermal bridges was minimised. AES then completed Psi-value calculations for the junctions where any improvement in SAP could be gained against industry calculated and Accredited Construction details. The results of these calculations are to be used for all 2013 Building Regulations sites going forwards and provide a significant SAP benefit over Accredited Construction Details and default values.
Galliford Try will also benefit from a wide variety of potential uplifts should particular sites have energy or CO₂ reduction requirements, which has been achieved by avoiding ‘bolt-on’ or renewable technologies for the base specification.
In addition, AES has designed future provision for additional technologies such as Waste Water Heat Recovery into the Linden Layouts at an early stage, minimising the need for changes to working drawings and heating designs, and ensuring construction costs can be forecast accurately.
AES also provided alternative specification options though further SAP modelling to achieve a DER/TER reduction of 19% in line with Code for Sustainable Homes Level 4 requirements. The general construction and cavity width was maintained, and improved window specification, small PV systems and flue gas or waste water heat recovery systems were also all used where required to achieve the 19% target.
