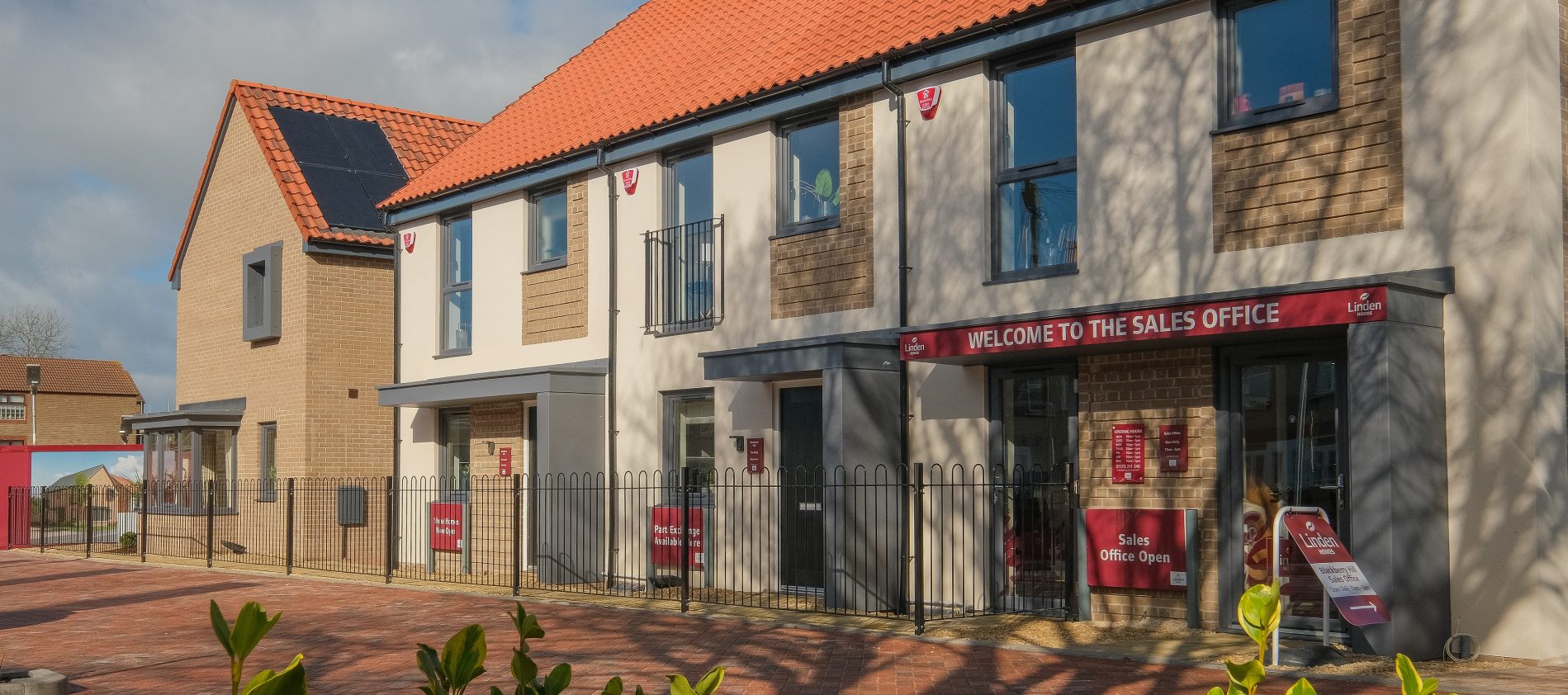
Project Description
Client: Vistry Partnerships
Location: Blackberry Hill Hospital, Bristol
Units: 346
Type: Mixed Use
Project Summary
Blackberry Hill is a complex mixed-use regeneration project consisting of residential dwellings and commercial units, both of which have new build elements and refurbishment to existing protected/listed buildings.
The site uses a variety of construction methods including pioneering SIG i-house systems builds, steel frame apartment blocks, and sympathetically refurbishing the envelope of the old hospital with natural, breathable insulation to preserve the existing building fabric, whilst providing the thermal comfort associated with new build construction.
The units are served by a mix of individual gas boilers and CHP plant, and achieve a site-wide target of 20% carbon reduction, code for sustainable homes level 4, along with BREEAM and ECO homes obligations.
The Challenge
Working across multiple disciplines in both new build and refurbishment, with site-wide targets, conservation considerations, Code level 4, BREEAM and ECO homes, meant finding a balanced strategy which would deliver compliance on all fronts in a cost-effective manner.
We engaged early with the design team to respond to the required pace of development, challenging ground conditions, bespoke construction methods, and provided a coherent strategy in achieving all site-wide obligations and compliance.
For more information: https://vistrypartnerships.co.uk/projects/blackberry-hill-hospital/
